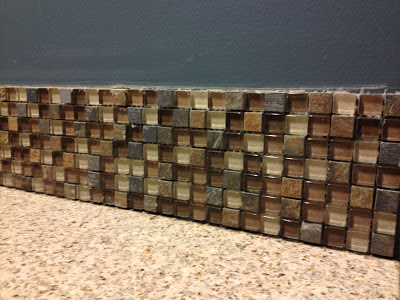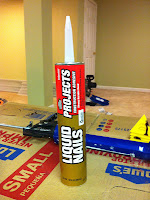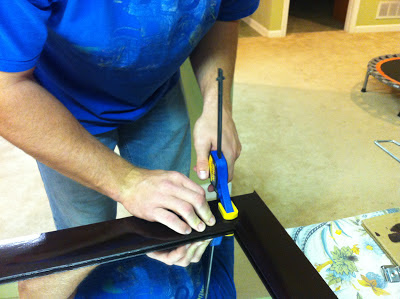When I would walk into my pantry, I would cringe and sometimes even curse. Shelving is great ... when you can get to it! Shelving is wonderful ... when things don't keep falling over or through the wires. I LOVE Shelving ... when it's installed correctly and makes efficient use of the the space available. (I don't care how small your pantry space is, you CAN and SHOULD make efficient use of every inch, both vertical and horizontal!)
Here is what the pantry looked like before:
My issues with this space:
- Wire shelves. I hate them. If I can afford to replace them, I do ... or I save up until I can. And then I do.
- The room is 108" tall, but the tallest shelf is 2.5 feet from the ceiling. Waste of space.
- Wire shelves are not adjustable and cannot be customized to fit your needs.
- The strange corner section made the entire corner unusable. The only things you could put back there were things you didn't get out very often. It was a pain to maneuver them in and out.
- It's only a pantry, and it's right inside the garage, which is where our family usually enters the house. I have 3x the pantry I need and ZERO Mudroom / Drop Zone space.
- Linoleum. I could handle it if it were clean ... but it is far from clean. (Which is a theme throughout our entire house ... hence the theme of this blog!)
- I didn't take a picture of this, but there are TWO doors that swing into this alleyway; one opens in from the garage, and the other opens in from the kitchen. Is there enough space to open both at the same time without them touching? No. If you're inside the pantry, and both doors are open, are you trapped? Yes.
- Obviously, the lack of color, style and personality.
On the other end of this pantry is the laundry space, shown below both With and Without our current washer and dryer. (I am dreaming of a day when they break and I have a reasonable need to replace them with newer, energy-efficient ones that are both front-load. I think our fridge will die before the washer and dryer though. One of these days .........)
So, I have a pantry, a laundry area (though lacking in places to hang clothes at the moment), and still no Mudroom area. What was a girl to do?!
Take Action!
Bye, stupid shelves!
Okay, we actually tore out the left side and back wall shelving over a month ago, but the right side was just torn out yesterday. My husband patched up a million holes left by the shelving, sanded everything until smooth, and then we wiped down the dust. He also tore out the baseboards:
Yuck! So dirty!
We finally chose a color palette for the pantry. This, and the Guest Bathroom project, are the only reasons that I didn't start renovating the room much sooner. (You just have to wait for the right inspiration sometimes!) With the palette chosen, and the paint purchased late Friday night, we got to work early on Saturday:
The wall color is called "Hot Stone" and (to me, but no one else) looks like Hot Chocolate. It's not grey or brown, but a blend of both. I wanted to choose a color that would not clash with the eventual kitchen remodel, since the pantry is visible from the kitchen. In these pictures, it looks more grey than brown ... but later, with the new flooring, it really looks more like hot chocolate. This is while the paint dried and while the baseboards were being painted white in the basement:
Adding to the excitement of our Pantry renovation was my husband's discovery of dirt cheap, extremely high quality real-wood flooring (not laminate) in a color that we love! We had come very close to putting down a very cheap laminate in the pantry, or perhaps putting down real hard wood ($$) as an experiment to see if that's what we wanted in the entire kitchen eventually ... but then this discovery was too good to pass up and made it really easy to make up our minds. We got this real, pressed wood flooring for less than laminate would have cost! Lucky find and good decision? Yeah, we think so, too.
My husband determined that the linoleum was glued to the wood floor underneath, so he could not rip it up as he had planned. Instead, the new floor would have to be installed on top. Starting with the padding:
Then starting with the straightest, easiest wall to begin installation:
Tools:
(A saw became necessary too, to cut boards.)
A few hours later ... TA DA! (See?! Hot chocolate!)
Baseboards re-installed, flooring installed, and walls dry ... just need to install the crown molding once we pick out the right style.
Close-up of the flooring:
Ooooohhhh.....
So, I started off this post by complaining about a long list of defects in this room, so let me explain what my vision is for the New & Improved Pantry/Mudroom/Laundry space.
The Laundry space is not expected to change much until after the holidays. It is less critical compared to the lack of Mudroom. At some point, there will be better shelving for baskets and laundry supplies, plus a hanging bar.
The 'end cap' (below) as I'm calling it will be where the food goes. We bought 4 lengths of wood for almost floor-to-ceiling shelving, which will hold all of our food, household items and some seldom-used appliances. The bottom 3 feet of space will be where the dog food and water live. If we make use of the entire 48" x 20" x 108" space, this will be plenty of storage for the things that do not belong in our kitchen cabinets.
To the right of this end cap, we will be building a custom Mudroom. I've seen a lot of ideas online, and I've downloaded a few plans, but I think we'll take all of those ideas and design our own version to meet our family's needs. I have the paint for this Mudroom and the Pantry section already chosen, and I'll show the construction of this space in a later post.
And so the New & Improved Pantry Project begins! Stay tuned.






















































.JPG)