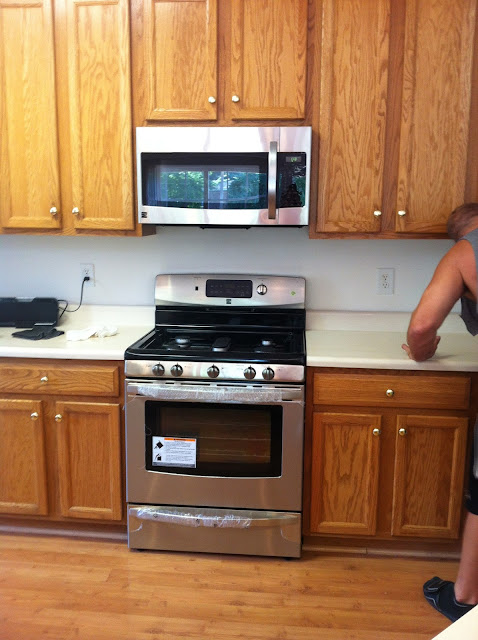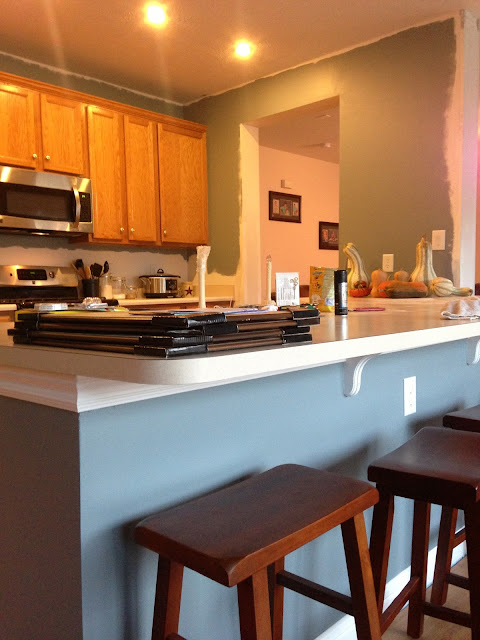I need a vanity! Don't believe me? Just look at how messy this bathroom counter can get! And this is after I moved most of my products to a makeshift closet vanity...
*QUICK TEASER: Look at this awesome solid granite counter top that we got for 60% off its original special order price and that someone returned to Lowe's for some strange, insane reason! I love it when people's expensive special orders find their way into my hands for a major discount! I don't know when we'll get a chance to actually install it, but I am still really excited to have it ready when we do! It's sparkly...
So, back to the fact that I need a vanity ....
I stole our older daughter's vanity/desk because she's rarely at the house and rarely used it anyway (she's my step-daughter and lives primarily with her mother). I planned to build out my own vanity and also a double vanity for the girls' room at some point. It only partially helped me get organized, as you can see from the picture. This was only a temporary plan because I had my sights set on a Master Closet renovation, complete with Vanity!
Let's discuss all of the reasons that I hate this closet, shall we?
#1: I don't put clothing on shelves that low. Do you know why? My CATS, that's why. It's like an invitation for their lazy, hairy selves.
#2: What woman wants to share a shoe rack with her husband? And why do his get to go on top?
#3: I don't know many people who have closets this size, nor do most closets have freakishly large, gorgeous windows in them that provide natural light. Why in the world would you build a SHOE shelf in front of one of those beautiful windows?
#4: Wire shelving. This should really go up at #1, but I'm too lazy to change the numbers now, and if anyone actually reads my blog, they should know my personal vendetta against wire shelves already.
#5: Carpet funk, and why is it STICKY?! There must have been a rug down with a sticky backing because it took months and multiple carpet cleanings for my bare feet to stop sticking to this carpet. Talk about gross!
#6: There's just so much more that could be done with this space ... of course, I think that about every single room of the house, especially closets! But seriously, look at the wasted space beneath the hanging clothes, above the hanging clothes, extra places to hang stuff that could actually be built-in, floor-to-ceiling shelves, etc. Waste!
#7: There is nowhere in the master bathroom to store linens, toiletries, medicines, and other things people typically stuff into the bathroom closet or under the sink. So this closet also needs to give us a way to efficiently store those things. Right now, there are a few shelves devoted to that. But I could do so much better....
Don't get me wrong... there are many great things about this closet. But, my husband and I didn't buy this house to keep it as-is ... we bought it at a severely reduced price to fix it up and make it what we WANT.
We're just picky like that, I guess.
And so, this past weekend, we began to tear down all of that ridiculously-located shelving.
We found some high quality wood flooring on clearance at Lowe's for $20/box that someone had originally special-ordered for $129/box ... and then RETURNED it! Again, we love it when this happens! We have plenty of space in the basement to store all sorts of things until we're ready to start a new project with it.
But, in this case, I was dying to get my vanity put together because it's something I use every single day, and I was going nuts with all of the clutter. So we decided to spend our fairly open weekend getting started!
I found this formica counter top piece at Lowe's on clearance for $30 and scooped it up for the vanity. I flirted with a full-price white marble-looking counter top for double that price, but I was really trying to be diligent about staying on a budget. It helped that my husband said he had a use for this counter top somewhere else if I changed my mind! We'll see how this one looks once the vanity starts coming together.
I finally pulled the trigger on some purple paint that leans more toward the gray side than previous samples I had purchased (and slathered on parts of the wall ... you can see it in one of the pictures above ... that color was way too red).
Once my husband had all of the shelving taken down and stacked away, I was ready to get painting!
The plan was to paint MY part of the closet purple; not his. We agreed on a blue for his part of the closet and a gray/silver transition color for the big wall that spans both and holds mostly my clothes.
I had to fill all of the giant, gaping holes from those stupid wire shelves first, but then I was free to trim.
Another big reason that my cluttered vanity situation wasn't working is that no power outlets existed back in my vanity area. I had to get up and go use my hairdryer in the bathroom still.
But who has two thumbs and married an electrician?? This girl! While I painted, he ran an outlet to that part of the closet for me.
I finished up late that night, just after my husband ripped out the nasty carpet (that we discovered my cat had been peeing on for a long time) and took down the baseboards so that he could lay the new flooring.
I really, really like the color! A lot!
After a couple of days passed (stupid life got in the way of our closet renovation!), it was time to begin laying the floor!
I did not participate in this part at all ... my husband did it all.
He did discover that we are 2 boxes short, though ... so that sucks. I'm not sure how he goofed up the math, but I trusted that he had it right, and nope. We have to find 2 more.
He stopped at about halfway, which is where my part of the closet turns into his part of the closet, which I hadn't painted yet. Nor did he have the flooring to finish it anyway!
He did go ahead and rip out the carpet and take down the baseboards in the remainder of the closet, and in doing so, he learned that the previous homeowners had installed tile directly over linoleum in the bathroom!
< bathroom tile ... ^ linoleum under tile ... > wood sub-floor in closet
As my husband explained to me (yeah right, like I knew this before!), you first have to have cement board above the wood, which you then cover with the mortar, which you then lay the tiles into to make them stick, and then you go over the whole thing with grout to smooth the edges. The cement board does 2 things:
1) It prevents moisture from getting underneath the title. In a bathroom, I can see this being especially paramount.
2) It provides the mortar with something else to stick to under there. Mortar would just slide around on the linoleum. In fact, a giant crack in one of the tiles now makes a lot of sense ... because of how the tile is installed, it probably cracked very easily when some random object was dropped on it.
So this is how it all looks right now ...
The next step is to find more flooring. I highly doubt we'll find it at $20/box, so I'm slightly less happy about that price now. My husband can sugar-coat it all he wants by saying that we got 3 of the boxes for that price, but I would have preferred to get all 5 boxes for that price. This girl likes to stick to the budget!
I am now in "Vanity Mode" ... I snagged a bunch of great things to up-cycle at Goodwill this weekend, and I have new spray paint, some cabinet drawer pulls, a few miscellaneous decorations and organizers, and some fabric swatches to play with for curtains... I also have some white shelving that I bought from Target on sale months ago that need to get installed, plus the counter top for my vanity. I haven't found a cute stool/chair yet, or a rug to accent and also protect the floor. I still need to paint the baseboards, too.
Stay tuned for more progress as we lead up to the Big Reveal of our Master Closet, complete with Vanity!




























































