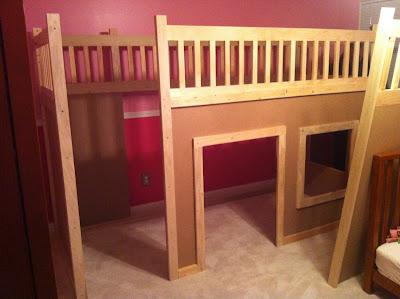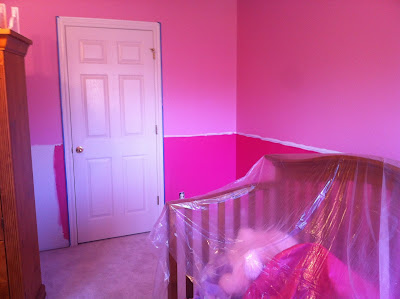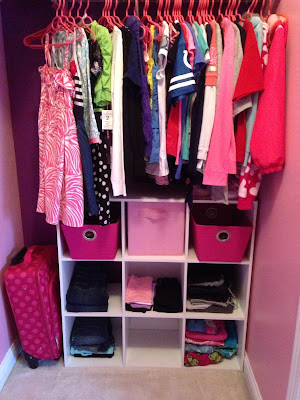Last fall, we stripped out the old, wire pantry shelving, repaired the walls, painted them, and installed new engineered wood flooring, which I covered in my previous post:
New & Improved Pantry
Shortly after that step of the Pantry Project, we were bombarded with our children's birthdays and the holiday season, which had us pretty busy.
Somehow, in between all of that madness, we managed to complete Phase 1 of the Pantry Project, which was to install the actual pantry part of our multi-purpose utility room. (The other 2 phases of this Pantry Project will be the Mudroom and the Laundry.)
The nook at the end of the room seemed perfect for pantry space because it is deeper than it is long, and we knew that, with 4 kids in the house, the long wall to the right would need to be the Mudroom wall. My plan was to use every bit of the horizontal and vertical space in this nook for food and other household items.
As I was measuring and drawing out a rough sketch of the finished space, I realized that I had not accounted for another purpose of our utility room. This is also the room where we feed our dogs and keep their water jug. The bottom 3 1/2 feet of vertical space would be needed for the dogs' food and water.
All dressed up for Christmas:
With the height of the bottom-most shelf figured out, I needed to figure out how I wanted to divide the remainder of the vertical space, or about 5 1/2 feet. (Our main floor ceilings are 9-ft tall throughout.)
I took some cans, cereal boxes and other things typically found in my pantry and started measuring how tall the items were by themselves and also stacked on top of each other. That gave me a pretty good idea of how much space I wanted between the shelves. I settled on a 12" height between each 1"-thick shelf, which left a roughly 2-ft(-ish) space between the top shelf and the ceiling. That's where I planned to keep larger, bulk items that aren't used as often.
The nook itself is about 20" deep, so these were going to be some pretty deep shelves with a lot of stacking room in between. (Stoked!)
So, with my measurements figured out, we went back to the store. The Husband picked out the wood for the shelves, and he also chose a very ornate molding for nailing onto the front edge of each shelf. I got paint for the shelves in a color called Celery, which was in the color palette I had chosen for the pantry.
Later at home, once the shelves were cut to fit the nook and the molding cut to fit the shelves, it was my job to paint it all. I forgot that I was planning to line the top side of the bottom two shelves with fabric, using the same technique as in my
guest bathroom cabinet, so I painted more sides than I should have. Once I realized my mistake, I just made sure that my husband installed the top two shelves with the green sides facing down since they would be visible when someone looks upward.
After the paint dried, my husband installed the shelving, then nailed a strip of molding to the front edge of each shelf.
Before molding:
With molding:
The bottom two shelves, not painted on top because they were to be lined with fabric:
The fabric that I chose was a 100% cotton brown and cream pattern that would complement the Hot Stone walls and Celery Green shelf molding:
I do not actually have pictures of the fabric-lining process, but I did learn a lesson ....
Lesson 9: Nails are stronger than Glue.
(Duh, right?)
Well, this is a prime example of my tendency to just start trying something without really thinking through all of the alternatives. I had used glue before, so I was ready to use glue again! What I forgot to consider was that glue had been a great solution for the inside of a cabinet, the walls of which are not beaten and rubbed by cans and boxes on a daily basis. There would be a LOT more wear & tear on these pantry shelves than the inside of that rarely-opened cabinet.
Once I started loading objects onto the shelf, the raw edge of the fabric that I had turned under started to peel up and unravel! It was terrible. So, my husband (being the genius that he is), suggested that he pop the molding off of the bottom two shelves so that I could pull the front edge of the fabric down over the front edge of the wood, and then he would re-nail the molding on top to secure the fabric that way. The edge of the fabric would be hidden by the molding. Glue would still be used to keep the rest of the fabric from slipping and wrinkling, but at least the front edge would be secured and not budge.
And the Big Reveal of the Pantry part of our pantry.....
There is a LOT more stuffed in there than you can really see because those shelves are so deep! I added some boot trays under the dog food and water so that we can protect our floor. The crown molding has been purchased for the entire room, but it hasn't been installed yet. (Had I known we would stop doing projects for a few months, I would have painted a cleaner line at the top of the wall where it meets the ceiling!)
Months later, I am still thrilled with how much stuff I can fit on these shelves. I may continue to add organizational dividers and things, and I definitely need a nice step stool for this room as well as my kitchen cabinets (maybe one that rolls ....), but for now this part of the space is perfect!
Total cost for this part of the pantry: $151
(That includes the wood, shelf molding, paint, fabric, glue, and boot trays)
















































